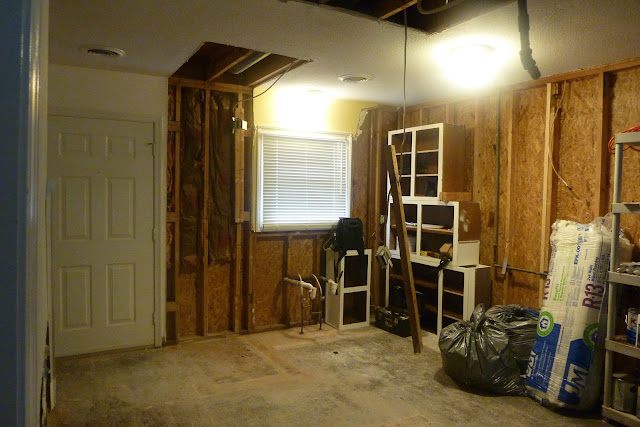We figured the extra counter and storage space of the island would be great to have and felt better about how open it was relative to our old kitchen. Here's a picture of the island above in a kitchen we saw at Ikea:
After a few minutes taking measurements, we started to realize that the island, as we had envisioned it, was not really going to fit. This opened things up for us as to what the middle of the kitchen might look like.
About an hour or so into our trip to Ikea we ran into this kitchen:
This is the kitchen Carmen kept mentioning as we recalled the cabinet finish and room colors on the ride up. What do you know, that they had a picture of the cathedral Sacre Coeur in Paris hanging on the wall of the kitchen. It just happens that is where we were engaged to be married. Of course, this sealed the deal on the cabinet finish. It also happened to have the kitchen table in the middle of the room and it got me to thinking about eliminating the island cabinets and bringing the dining table into the kitchen. Carmen liked the idea and I think that's how we're going to build it. The plus of this design is that we keep the rooms distinct and we free up space for a computer desk in what was the dining room. It will be nice to have a place other than the dining table for our laptops! Here's what we think it may look like:
So, that's where we left it. Just a couple more weeks and we'll be placing the order! Hopefully Carmen and I will be able to nail down the gist of the order this week and doa finer check next week.
Woohoo!






